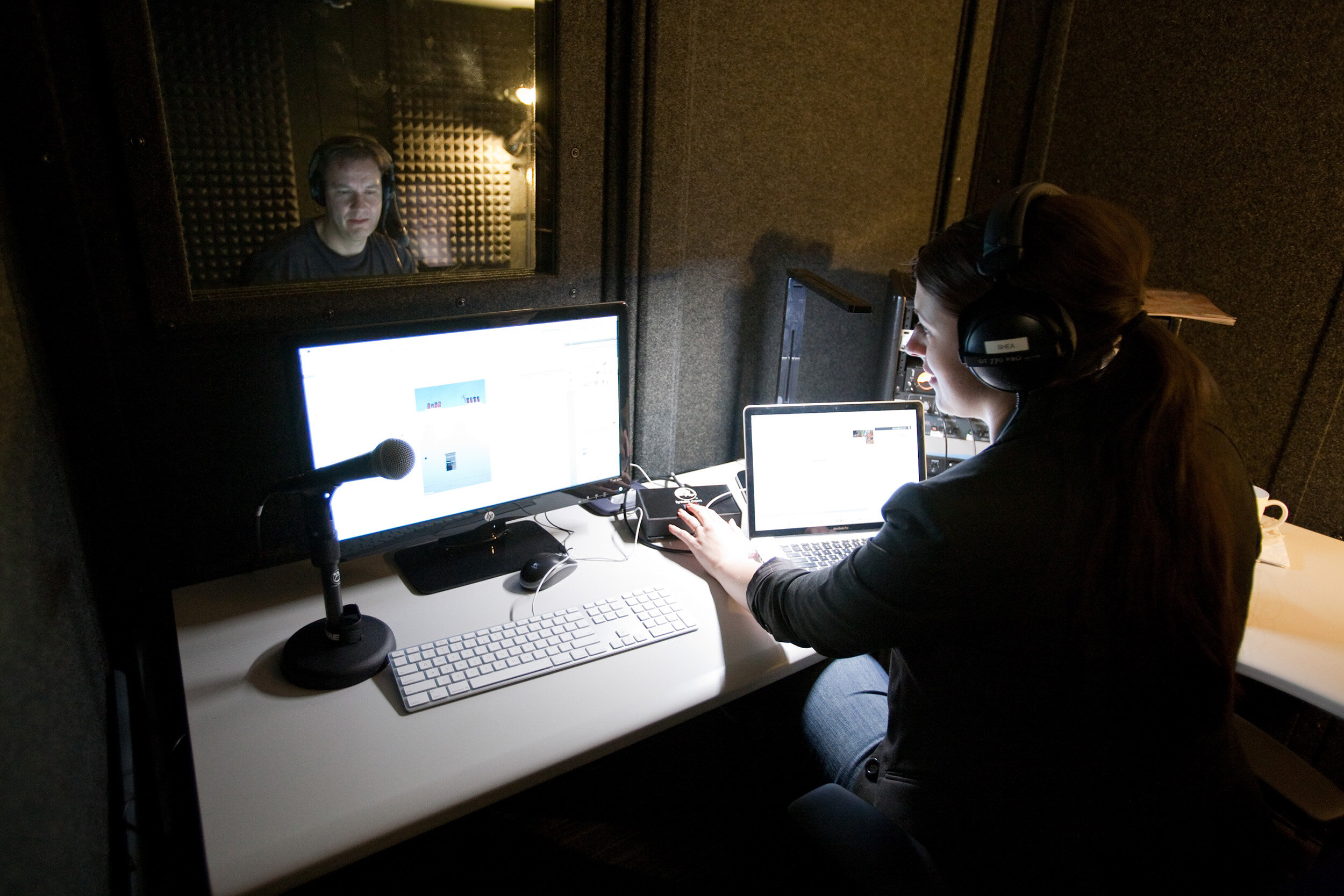
LYNDA.COM POST-PRODUCTION FACILITY
AUDIO RECORDING & POST-PRODUCTION
A one-story concrete tilt-up warehouse building on lynda.com’s Carpinteria campus was repurposed to create an 10,065 square foot audio recording and post-production facility, including six audio recording booths, two edit bays, one playback room, six author stations, six private offices, and forty eight edit workstations. The edit bays and playback room were designed to achieve NC-20 noise criteria for HVAC and NC-25 for sound isolation.

lynda.com audio recording booth
Client lynda.com
Project Type Commercial, Video Production
Location Carpinteria, California, USA
Project Size 10,065 sq ft
Completion Date 2010
Role Project Architect for Shubin + Donaldson Architects
General Contractor Sierra Pacific Constructors
Architect of Record Shubin Donaldson Architects
Structural Engineer Nelson Consulting Structural Engineers, Inc.
Mechanical Engineer SPEC Group Inc.
Electrical Engineer TEK Engineering Group
Plumbing Engineer SPEC Group Inc.
Fire Protection Engineer SPEC Group Inc.
Acoustical Consultant Newson Brown Acoustics LLC
Audio Video Consultant Mission Audio/Video
Broadcast Technology Consultant Brooks-Flemming Associates
Lighting Designer Ann Kale and Associates
Photography Lucas Deming


